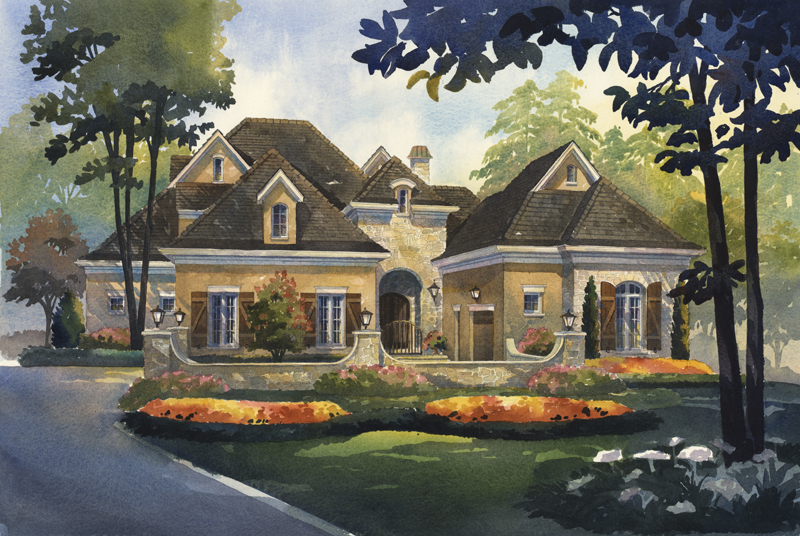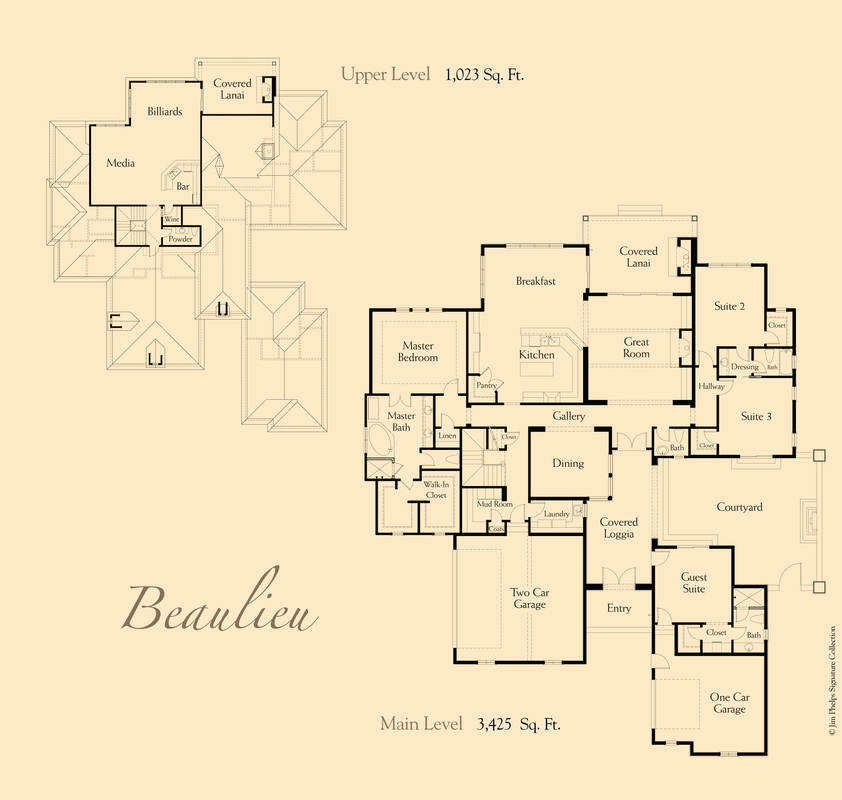The BeaulieuSandy and I just wanted to let you know how pleased we are with the house you constructed for us.
Your professionalism in handling all the many details required in building a home and the creative ideas that you presented to us as the home progressed, have truly made our home...our castle. We have built several other new homes, but our experience with you was by far the best experience we have had. It was very reassuring to us to have a builder with a solid reputation who stood behind his product, and who has a good business background to protect our investment in turbulent times. Main Level Room Size & Ceiling Height One Car Garage 19’-10” x 17’-6” Guest Suite 14’-0” x 13’-6” 12’ Dining Room 14’-4” x 12’-0” 12’ Suite 2 12’-8” x 14’-7” 12’ Suite 3 13’-6” x 14’-1” 12’ Great Room 19’-0” x 19’-0” 14’ with Wood Beams Breakfast Area 18’-7” x 11’-8” 12’ Pantry 5’-0” x 5’-0” Kitchen Area 21’-0” x 16’-8” 12’ Gallery 12’ Master Bedroom 17’-2” x 15’-0” 12’ Walk-In Closet 10’ Mud Room 7’-4” x 8’-2” 10’ Laundry Room 9’-8” x 6’-0” 10’ Two Car Garage 23’-2” x 22’-10” Upper Level Room Size & Ceiling Height Media Room 12’-0” x 21’-2” 9’ Billiards 18’-9” x 11’-8” 9’ Bar 9’-2” x 10’-8” 9’ Wine Storage 5’-0” x 5’-2” 9’ |
|
9606 Bailey Road
Suite 255 Cornelius NC 28031 704.892.7795 Office 704.201.4460 Sales |
|
© 2022 Augusta Homes, Inc. - All Rights Reserved
|



