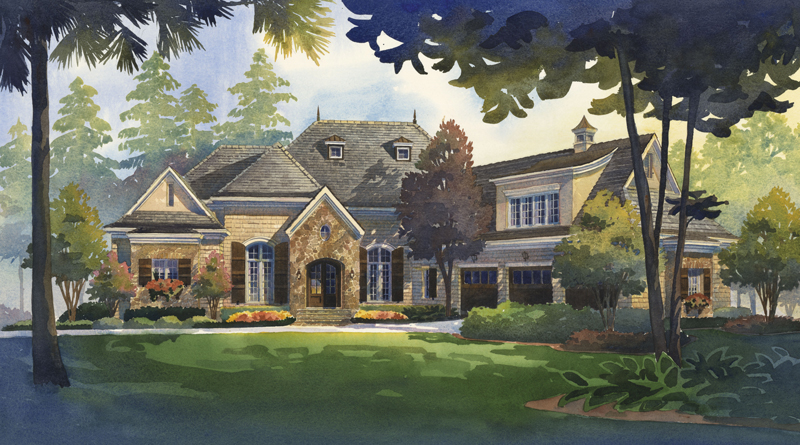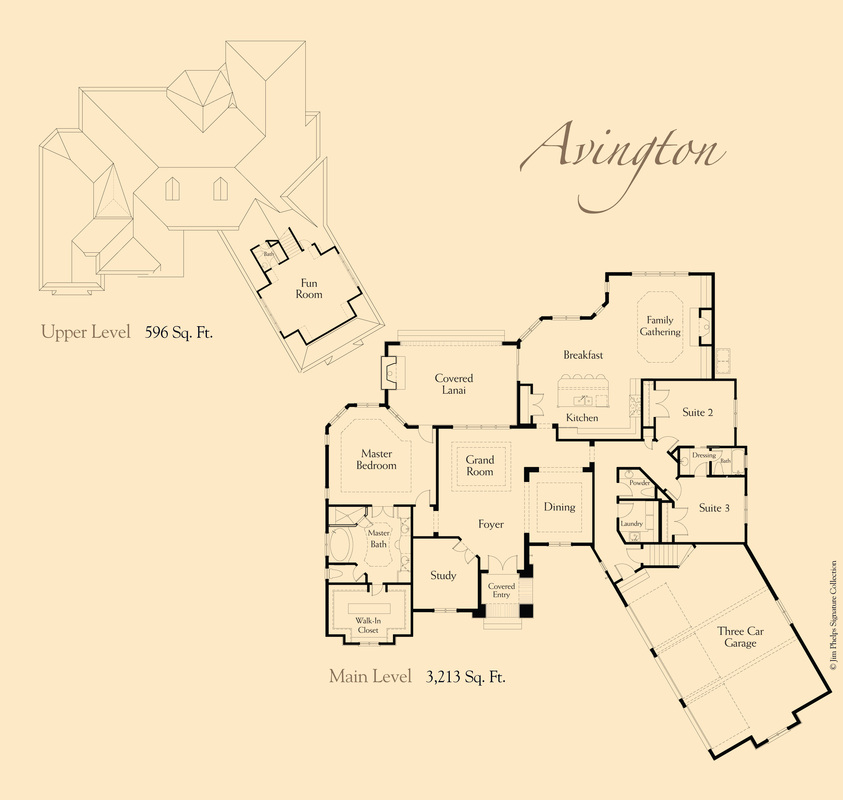The AvingtonNow that we have been in our new home for four months and are pretty much settled in, I wanted to drop you a short note to thank you for making the building process so effortless.
As they say, “the proof is in the pudding”! We absolutely love our home and all our friends and family love it as well. The home has been perfect for us as a growing family of five (soon to be six). It’s practical as well as elegant...our kids can enjoy a fun lifestyle with friends and entertainment. And as parents we love to entertain also, so from basement to kitchen to this wonderful community... an Augusta Home is set up for enjoyment! Main Level Room Size & Ceiling Height Foyer 12’ Study 12’-0” x 13’-0” Vaulted Master Bedroom 19’-10” x 18’-0” 13’ Tray Walk-In Closet 15’-2” x 10’-8” 10’ Grand Room 15’-10” x 14’-0” 14’ Tray Dining Room 11’-8” x 13’-0” 13’ Hang Tray Suite 2 10’ Suite 3 13’-0” x 12’-0” 10’ Laundry Room 7’-4” x 7’-8” 10’ Three Car Garage 36’-6” x 20’-9” Family Gathering Room 19’-0” x 19’-0” 12’ Breakfast Area 22’-3” x 10’-11” 11’ Kitchen Area 19’-11” x 11’-1” 11’ Covered Lanai 23’-7” x 14’-10” Upper Level Room Size & Ceiling Height Fun Room 11’-4” x 21’-1” 9’ |
|
9606 Bailey Road
Suite 255 Cornelius NC 28031 704.892.7795 Office 704.201.4460 Sales |
|
© 2022 Augusta Homes, Inc. - All Rights Reserved
|



