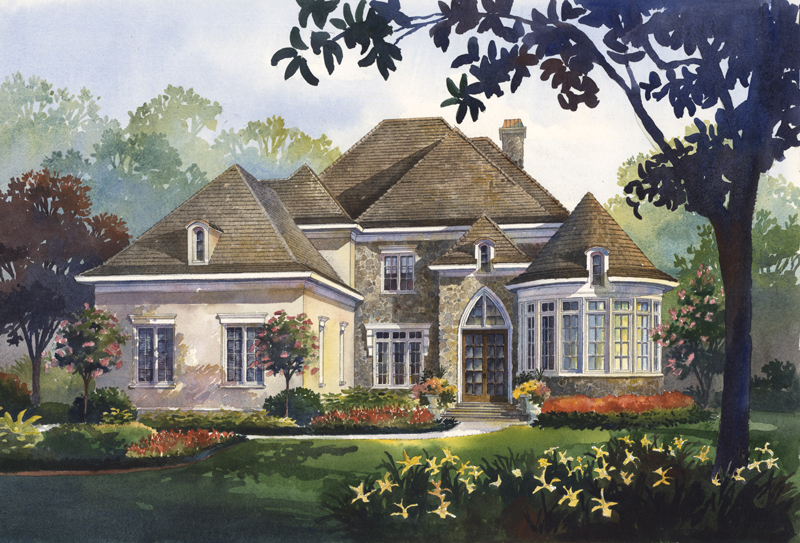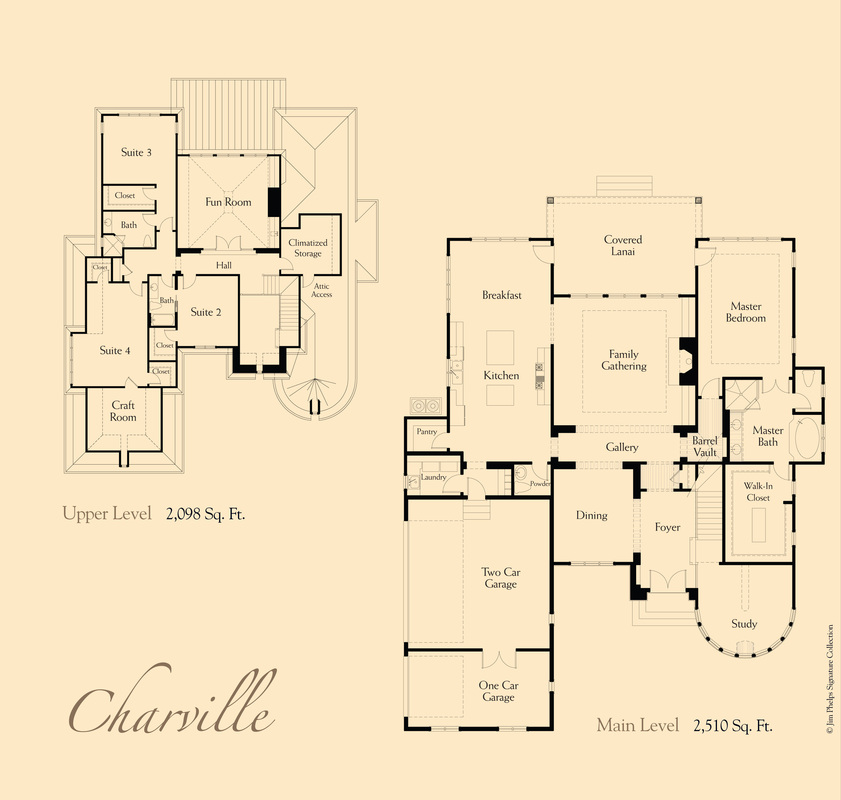The CharvilleThis note is long overdue, however not a day goes by that we aren’t grateful for knowing you and the awesome work you do building homes.
Thank you so much! We are living in our dream home and we owe it all to you! You are the first builder that really listened to our needs and helped focus our vision. Your team at Augusta Homes has been a complete delight to work with. You promised to build us a quality home and you did just that! Main Level Room Size & Ceiling Height Foyer 8’-2” x 14’-3” Two Story Dining Room 11’-10” x 13’-10” 10’ Study 14’-0” x 13’-3” Vaulted Walk-In Closet 10’-0” x 14’-6” Master Bedroom 14’-0” x 20’-2” 10’ Lighted Tray Family Room 21’-0” x 19’-0” 11’ Lighted Tray Covered Lanai 22’-0” x 14’-6” Breakfast Area 15’-0” x 9’-4” 10’ Kitchen Area 15’-0” x 19’-8” 10’ Laundry 8’-0” x 6’-0” Two Car Garage 21’-0” x 22’-1” One Car Garage 21’-0” x 11’-3” Upper Level Room Size & Ceiling Height Climatized Storage 12’-2” x 9’-4” Fun Room 21’-0” x 19’-0” Vaulted Suite 2 12’-6” x 14’-6” 9’ Suite 3 15’-0” x 14’-1” 9’ Suite 4 15’-6” x 21’-3” 9’ Craft Room 15’-2” x 12’-11” 9’ |
|
9606 Bailey Road
Suite 255 Cornelius NC 28031 704.892.7795 Office 704.201.4460 Sales |
|
© 2022 Augusta Homes, Inc. - All Rights Reserved
|



