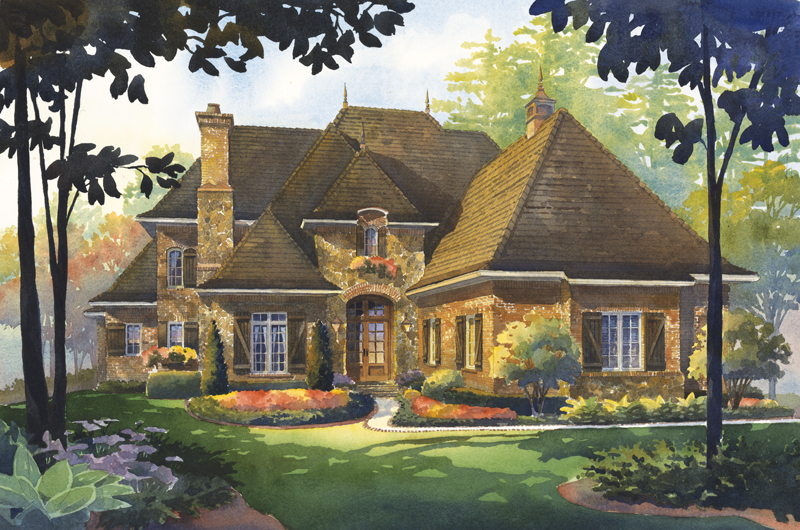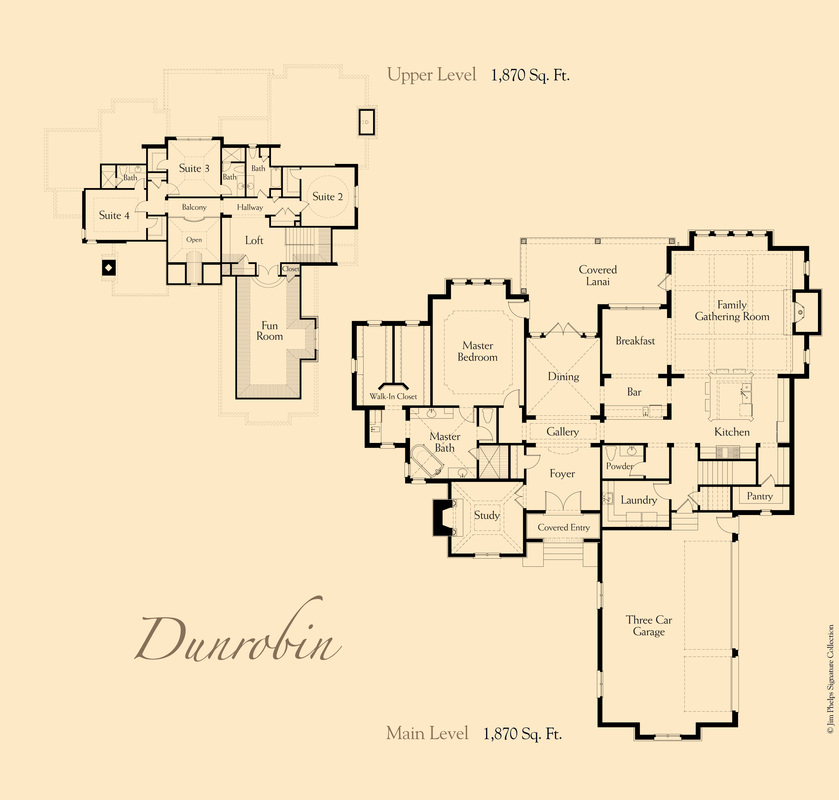The DunrobinAugusta Guys: the door at our new home is open and I hope that you will not be strangers.
We welcome you to show potential clients the fruits of your labor. I must in all sincerity and honesty give you all the praise you are due! You exemplify all that should make up a top home builder: quality, workmanship, qualified personnel, customer service, personality and so much more I could not mention it all. Even Scooter agrees! Main Level Room Size & Ceiling Height Foyer 12’-6” x 10’-8” Two Story Study 12’-2” x 12’-2” Vaulted Master Bedroom 15’-6” x 20’-6” 10’ Tray Master Bath 11’-4” x 12’-6” 10’ Groin Vault Walk-In Closet 10’-2” x 13’-6” 10’ Dining Room 12’-6” x 13’-2” 10’ Groin Vault Covered Lanai 26’-2” x 16’-0” Family Gathering Room 20’-6” x 23’-4” 12’ Coffered Breakfast Area 11’-0” x 11’-0” 10’ Bar 10’-8” x 4’-8” 10’ Kitchen Area 18’-0” x 11’-0” 10’ Pantry 9’-8” x 4’-0” 10’ Laundry 11’-4” x 7’-10” 10’ Three Car Garage 22’-0” x 32’-6” Upper Level Room Size & Ceiling Height Loft 13’-4” x 10’-8” 9 ’ Fun Room 18’-7” x 28’-9” 12’ Suite 2 12’-9” x 14’-0” 10’ Tray Suite 3 12’-6” x 13’-6” Vaulted Suite 4 14’-6” x 12’-0” 10’ Tray |
|
9606 Bailey Road
Suite 255 Cornelius NC 28031 704.892.7795 Office 704.201.4460 Sales |
|
© 2022 Augusta Homes, Inc. - All Rights Reserved
|



