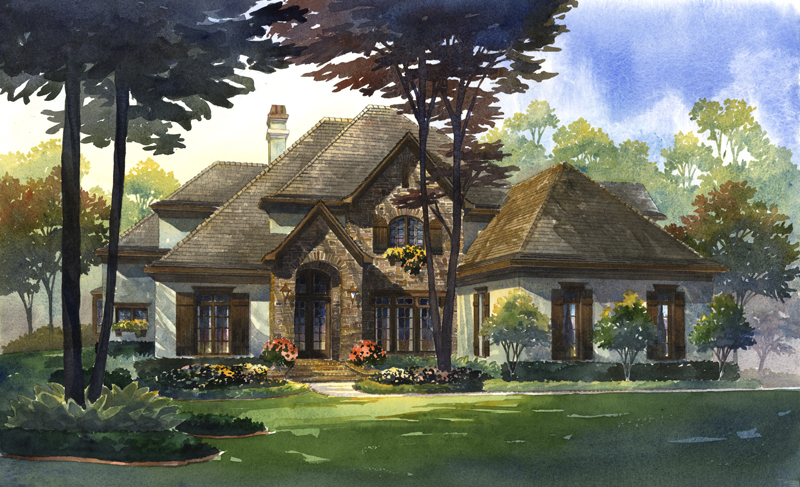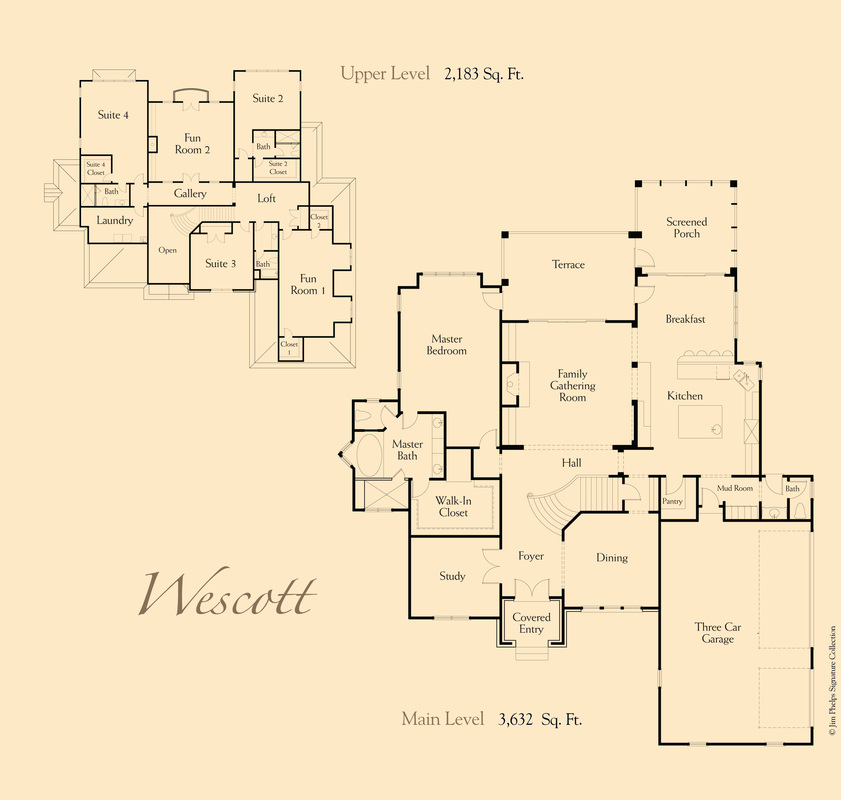The WescottI just wanted to express what a pleasure it was working with you and your staff on the construction of our new home. You should be very proud of the
dedication your employees and contractors have towards treating each customer to the best home building experience! Moving from Chicago was a big enough adjustment for us, but we viewed this corporate relocation as an opportunity to finally build the perfect home for our plans to grow our family. From the beginning, our confidence in embarking on the building process stemmed from your honest responsiveness and willingness to sweat the small stuff for us. Main Level Room Size & Ceiling Height Foyer 9’-6” x 9’-6” Open To Above Study 13’-0” x 14’-0” 10’ Dining Room 13’-6” x 13’-6” 11’ Master Bedroom 15’-0” x 25’-0” 10’ Walk-In Closet 13’-0” x 8’-0” 10’ Family Gathering Room 19’-0” x 18’-0” 10’ Kitchen Area 17’-9” x 16’-3” 10’ Breakfast Area 14’-3” x 12’-9” 10’ Three Car Garage 21’-9” x 32’-3” 10’ Upper Level Room Size & Ceiling Height Loft 21’-0” x 13’-4” 9’ Suite 3 13’-9” x 14’-0” 9’ Fun Room 1 15’-9” x 23’-6” 9’ Fun Room 1 Closet 1 5’-0” x 4’-0” 9’ Fun Room 1 Closet 2 4’-9” x 5’-0” 9’ Suite 2 14’-0” x 19’-0” 10’ Suite 2 Closet 10’-0” x 5’-0” 9’ Fun Room 2 19’-0” x 18’-0” 9’ Suite 4 22’-6” x 14’-3” 9’ Suite 4 Closet 6’-3” x 6’-0” 9’ Laundry 14’-0” x 7’-6” |
|
9606 Bailey Road
Suite 255 Cornelius NC 28031 704.892.7795 Office 704.201.4460 Sales |
|
© 2022 Augusta Homes, Inc. - All Rights Reserved
|



